Isprava, a renowned luxury real estate developer in India, is celebrated for crafting exquisite holiday homes that blend traditional architecture with modern amenities. However, when it came to renovating a large villa, they encountered significant challenges which hampered their efficiency.
To address these issues, Isprava turned to Preimage, a company specializing in 3D scanning and virtual tours. Preimage's expertise enabled to tackle the renovation project with confidence.
Problem Statement
The core challenge for Isprava was renovating a large villa remotely with outdated methods that were unreliable and time-consuming. Accurate documentation was needed to plan effectively, minimize structural damage, reduce site visits, and enhance communication among stakeholders.
A Traditional Renovation Process Includes

- Architects assess the site condition and gather initial insights
- Reviews existing architectural drawings to understand the original layout
- Captures measurements & create 3D models using scanning technologies
- Documents the site with comprehensive photos and virtual tours
- Shares data and visuals with stakeholders for decision-making
Preimage's Solution
Preimage utilized an innovative approach by employing a consumer-grade 360° camera to conduct a video walkthrough of a ~10000 square foot area.
1. 3D Scanning from 360° Video Walkthroughs

Preimage’s consumer-grade 360° camera captured a property of approximately 10000 square feet in just 8 minutes, offering a swift, cost-effective alternative to traditional lidar scans or manual surveys.
This rapid capture process enables the creation of highly detailed 3D scans with remarkable efficiency. Scanning up to 10 villas in a single day, Preimage’s technology accelerates project timelines and reduces costs. Scalable for both residential and commercial use, it optimizes time and budget, making it ideal for large-scale projects.
2. 3D 360° Virtual Tours of the Whole Villa

The 3D scan was converted into a digital twin of the villa, allowing stakeholders to take 3D virtual tours of the property from anywhere in the world.
This provided a full visualization of the spatial details in 3D and enhanced communication by enabling stakeholders to mark specific locations and make informed renovation decisions without being physically present. The virtual tour offered an immersive experience while reducing travel costs and time delays.
3. Floorplans, Elevation Drawings, and 3D BIMs from Scans

The 3D scan was converted into a digital twin of the villa, enabling stakeholders to take immersive virtual tours from any location. This 3D model offers a complete visualization of the property, allowing users to explore every corner in full detail. Stakeholders can interact with the model, mark specific locations, and share observations in real-time, facilitating more effective communication across teams.
By providing a virtual representation of the villa, Preimage's solution eliminates the need for constant on-site visits, reducing travel costs and minimizing project delays. The ability to make informed renovation decisions remotely empowers project teams to move forward with confidence, ensuring that everyone involved has access to accurate and up-to-date information, regardless of their location.
Results
The adoption of Preimage’s technology delivered substantial benefits for Isprava:
- Reduced Site Visits: Virtual tours significantly cut down the need for frequent on-site visits, leading to savings in both time and travel expenses
- Improved Communication: The 3D digital twin enabled clearer communication among stakeholders, reducing miscommunication and costly errors
- Faster Decision-Making: The availability of precise 3D models and virtual tours sped up decision-making, allowing for quicker planning and execution
- Increased Efficiency: Preimage’s solution demonstrated its efficiency by enabling the scanning of up to 10 villas in just one day, ideal for large-scale projects
- High Accuracy: Measurements from the 3D scan were cross-verified with a Matterport scan and accurate within centimeters, ensuring reliable planning data
- AI-Powered Insights: AI-driven analytics provided detailed information on property elements, significantly reducing drafting and planning time
Client Testimonials
Using Preimage for our refurbishment project significantly reduced site visits. The detailed virtual tours captured everything accurately, without the need for recalling the layouts of room from memory.
Preimage's technology enabled us to create comprehensive mood boards, providing clear insights into wall structures, window shapes, and other architectural details from 3D.
Getting as-built drawings from the Scan-to-BIM process helps us quickly understand built structures, allowing us to plan around them with minimal damage during refurbishments.
The 3D measurements provide a good idea of the environment's ratios and the relative asset sizes in their current positions, as well as help us plan for approximate costing for different flooring options.
~Sagar Deshmukh, Project Manager, Isprava
Really like how we could 'walk in and out' of a 3D digital villa, while walking around the space, and explore the entire 3D model when in doubt of layout or placements.
Our biggest ROI was the time saved in meetings between many stakeholders, otherwise spent explaining via pictures, videos, or multiple site visits, enhancing client communication and helped us avoid any confusion related to layouts or the (re)placement of old assets.
~Siddharth Malur, Design Manager, Isprava



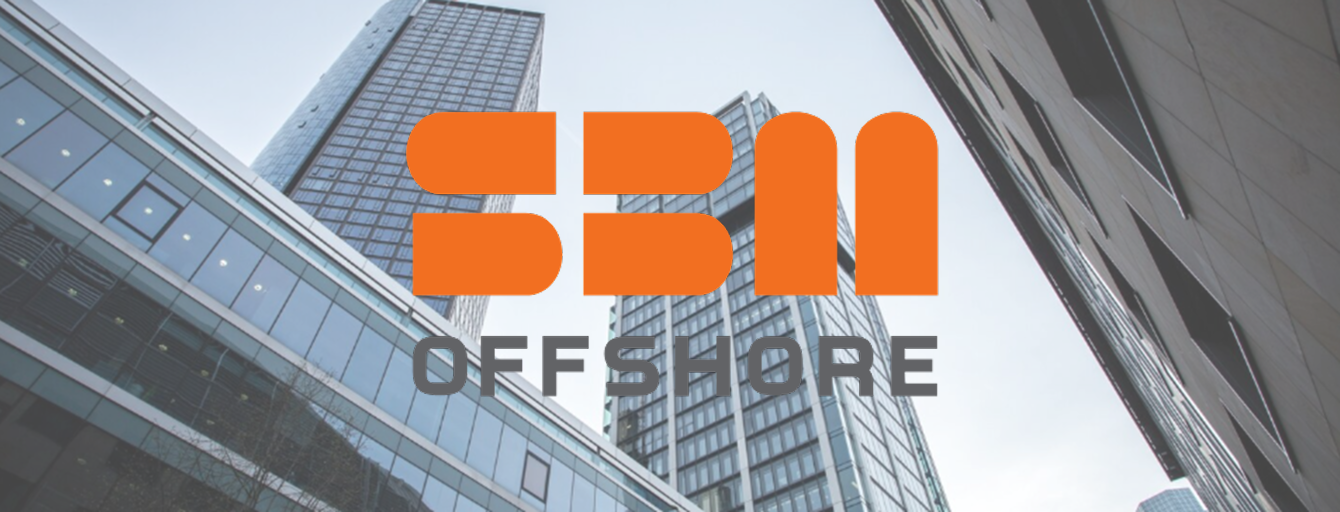
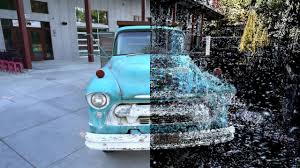
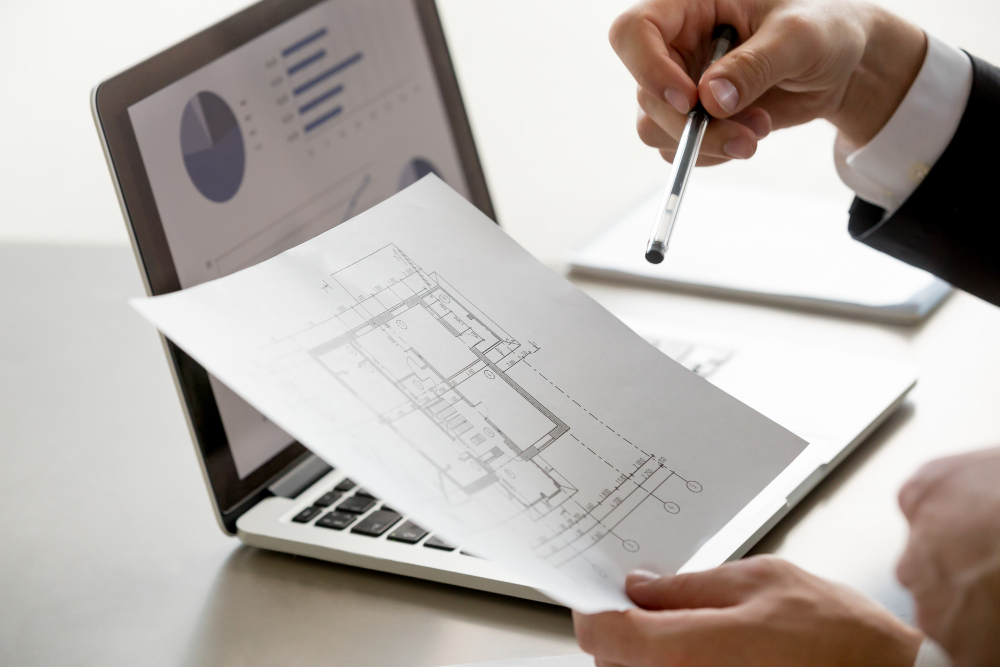
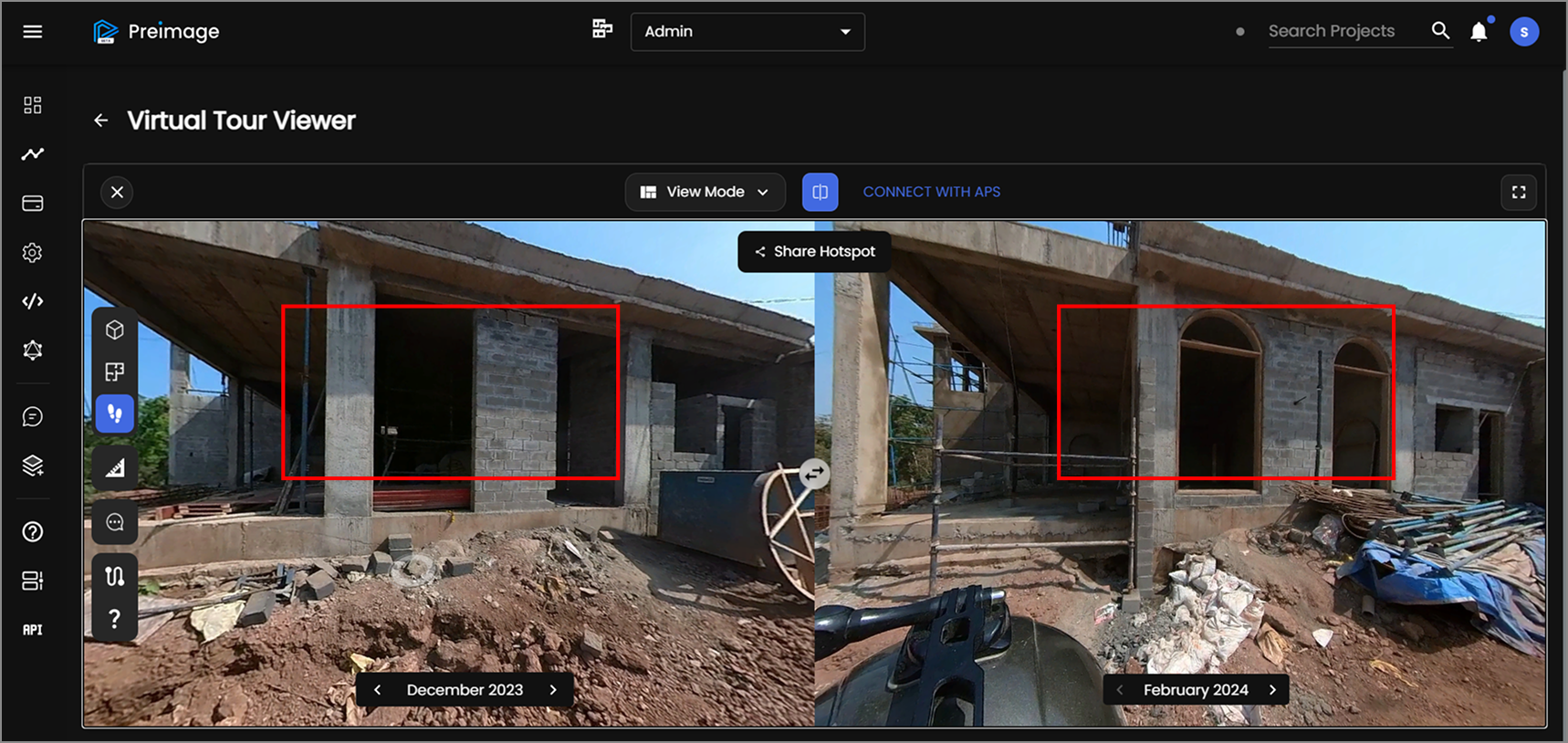
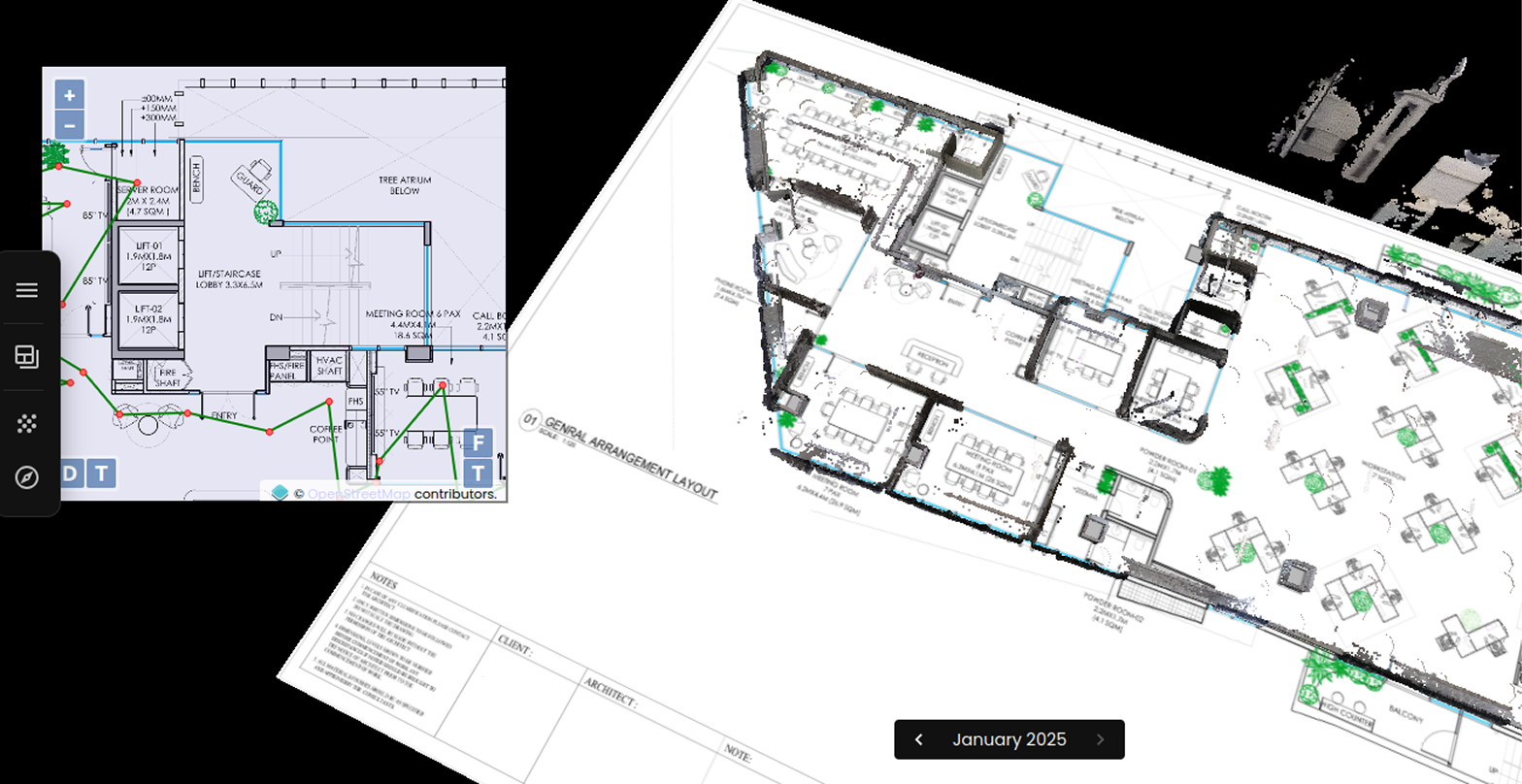

.webp)