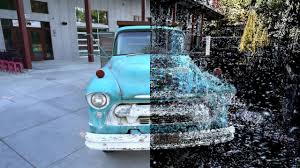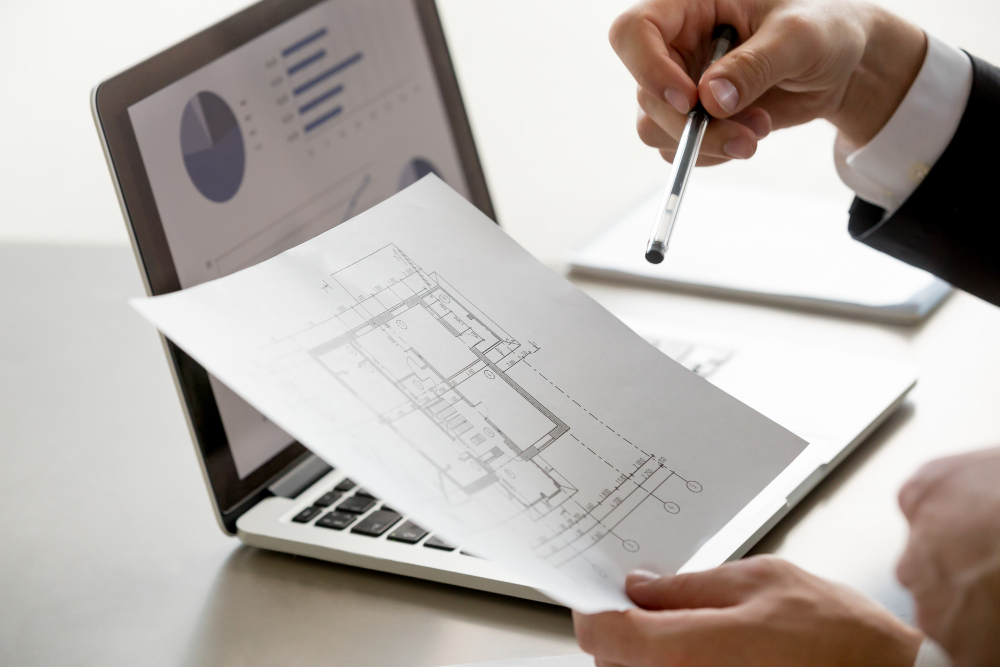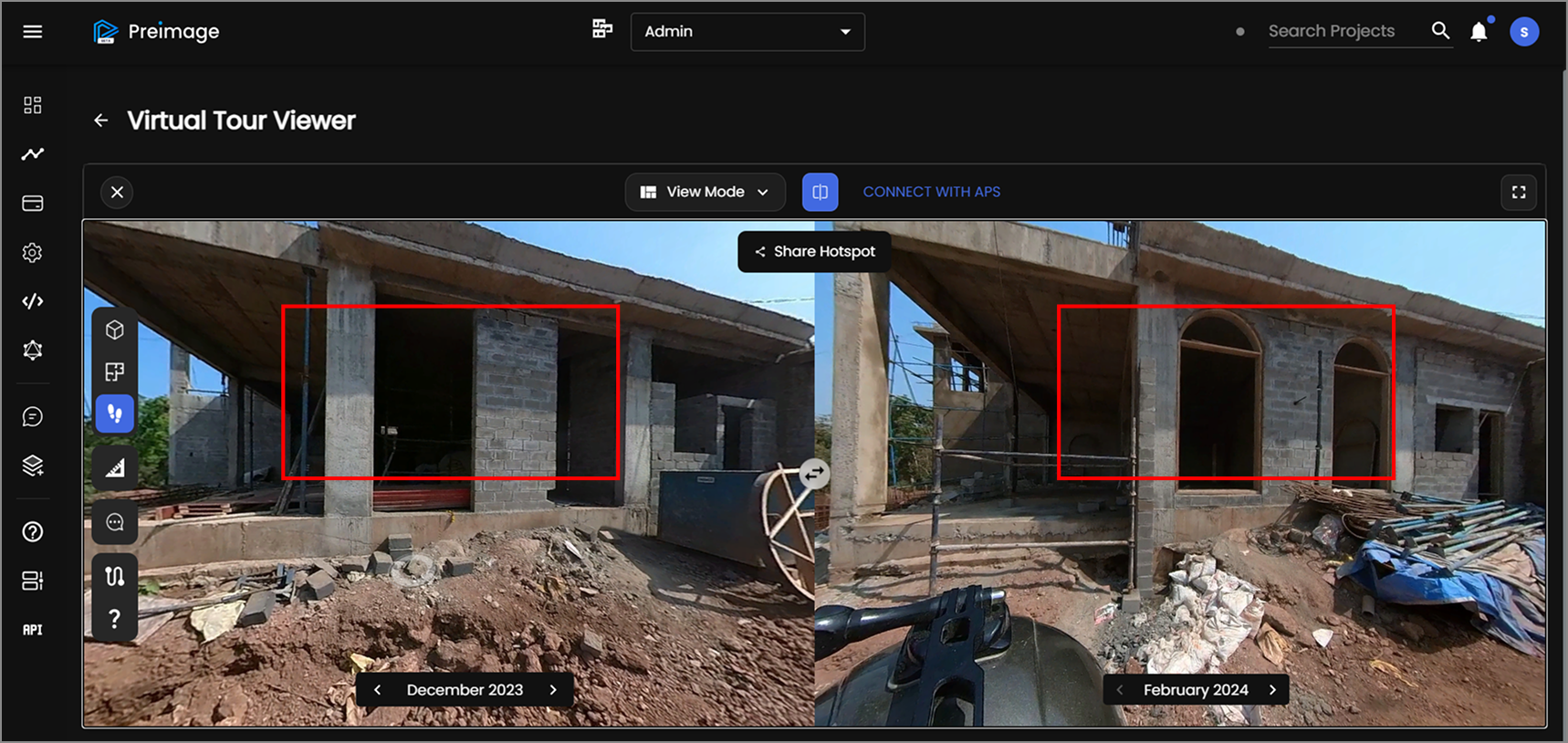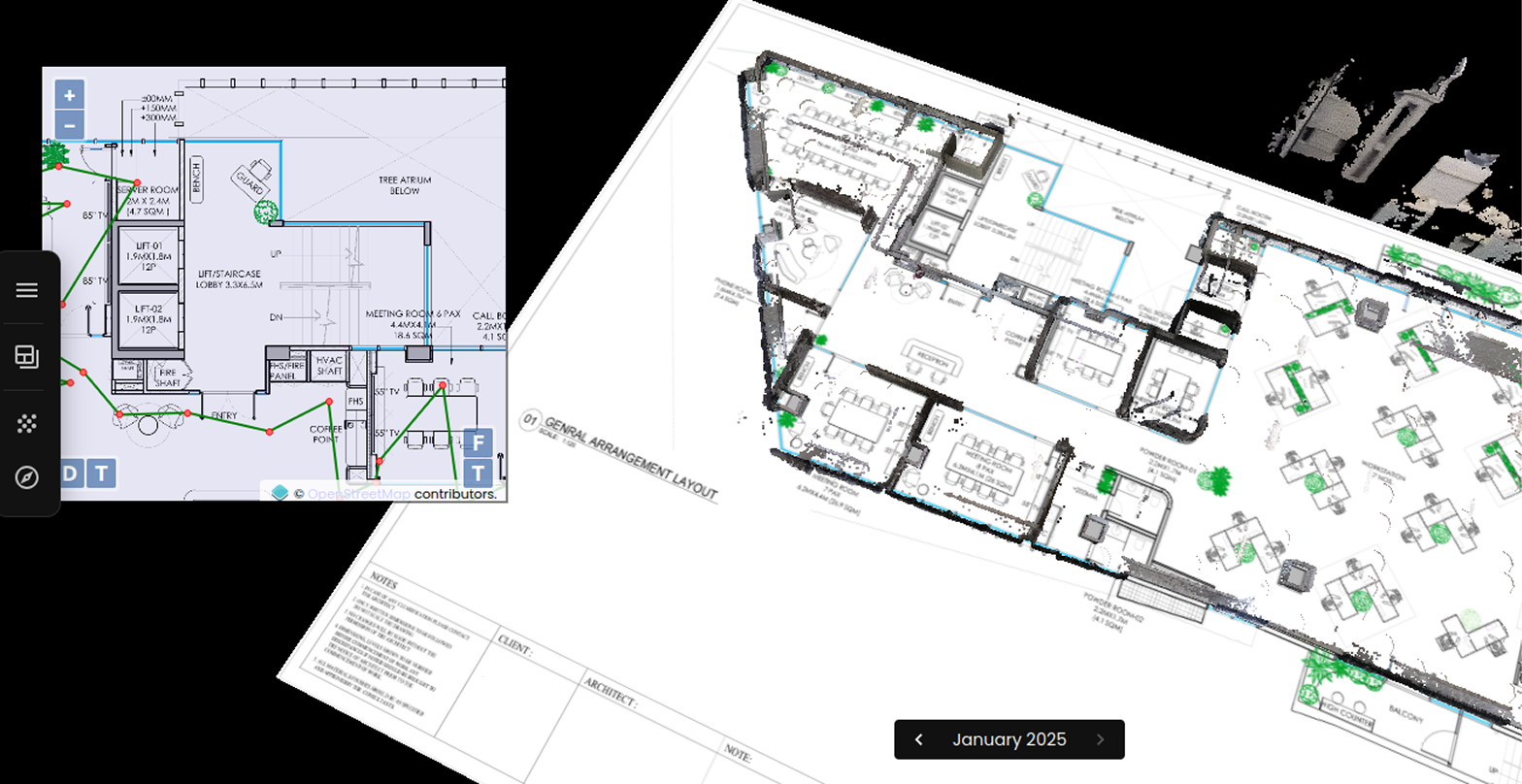Refurbishing a property is a complex process, often involving multiple stakeholders and numerous stages. From the initial inspections to the final sale, it can be difficult to ensure everyone is on the same page. This is where 3D tours come into play. Offering a detailed, interactive, and immersive view of the space, they provide a valuable tool for architects, contractors, real estate agents, and homeowners throughout every phase of a refurbishment project.
Pre-Inspection: Setting a Foundation for Success
The first stage of any refurbishment is the pre-inspection. Before the work can begin, professionals need a clear understanding of the current condition of the space. Traditionally, this process requires multiple site visits, photos, and measurements.

3D tours streamline this process by capturing a full, accurate representation of the property in a single scan. Stakeholders can virtually walk through the space, examining every detail without being physically present. This allows for:
- Comprehensive data collection: A 360-degree scan captures measurements, angles, and volumes with an accuracy of 1-2 centimeters, providing significantly more detail compared to traditional floor plans. This helps identify any deviations between the actual structure and the floor plan, ensuring precise planning.
- Remote collaboration: Teams can inspect the property remotely, reducing the need for multiple site visits and saving both time and costs.
- Early issue identification: The immersive 3D tour allows for early detection of potential issues such as structural damage or space constraints, which might not be apparent in floor plans, enabling faster resolution and better planning
Design: Visualizing the Refurbished Space
Once the inspection is complete, the design phase begins. Architects and designers need to envision how the refurbished space will look, and traditional 2D drawings don’t always capture the full picture. 3D tours, on the other hand, give designers an interactive canvas.

- Enhanced visualization: Designers can overlay potential design elements and virtually stage furniture and layouts onto the 3D tour, allowing clients and contractors to visualize the finished space in real-time.
- Accurate planning: With the precise measurements provided by the 3D scan, designers can plan down to the last detail, ensuring that every element fits as intended, minimizing errors during the build phase.
- Client collaboration: 3D tours allow clients to explore design options at their own pace and provide feedback directly on the virtual model, making the design process more interactive and client-centered.

- Inter-team collaboration: 3D tours facilitate seamless collaboration between architects, designers, and contractors. Teams can review and adjust plans together, ensuring everyone is aligned and reducing the risk of miscommunication.
Build: Keeping Track of Progress
During the build phase, keeping track of progress can be a challenge. Regular updates are essential for both clients and project managers. 3D tours offer an ongoing, interactive record of the construction process.

- Remote monitoring: Clients can access the 3D model anytime to check on the progress, even if they’re not on-site.
- Documentation: Each stage of the build can be documented through updated scans, offering a clear before-and-after comparison of the refurbishment.
- Quick issue resolution: The ability to inspect the virtual model allows teams to quickly identify and resolve any construction issues, avoiding costly rework.
- Comparison: Compare as-built to CAD, as-built to as built, point clouds to point clouds over time, right from your web browser.
Sales: Presenting the Finished Product
Once the refurbishment is complete, the focus shifts to presenting the property to potential buyers or tenants. A 3D tour provides a powerful marketing tool that elevates the sales process.
- Immersive virtual tours: Potential buyers can explore the property from anywhere in the world, allowing for a broader reach.
- Showcasing the transformation: The 3D tour can be updated to highlight the final refurbishments, visually demonstrating how the space has evolved from the initial inspection to the finished product.

- AR/VR immersive experience: By integrating augmented reality (AR) and virtual reality (VR), potential buyers can experience an even more engaging, life-like walkthrough of the property, offering an immersive preview that enhances buyer interest.
- Time-saving: Virtual tours reduce the need for numerous in-person viewings, streamlining the sales process for both agents and buyers, while offering a detailed understanding of the property remotely.
From Start to Finish, 3D Tours Add Value
At every stage of the refurbishment process, 3D tours provide an invaluable resource. Whether it's enabling remote inspections, improving design collaboration, tracking construction progress, or showcasing the final result, these interactive models ensure a smoother, more efficient refurbishment. For professionals looking to stay ahead of the curve, incorporating 3D tours into their workflow is no longer optional - it’s a game-changer.
Whether you’re in the pre-inspection phase, deep in design, managing the build, or preparing for sales, Preimage’s 3D tours offer a streamlined, highly visual approach to every stage of the refurbishment process. Want to see how it works?
Explore how Preimage can transform your next refurbishment project into a faster, more efficient process. Visit Preimage.ai to schedule a demo today.









.webp)